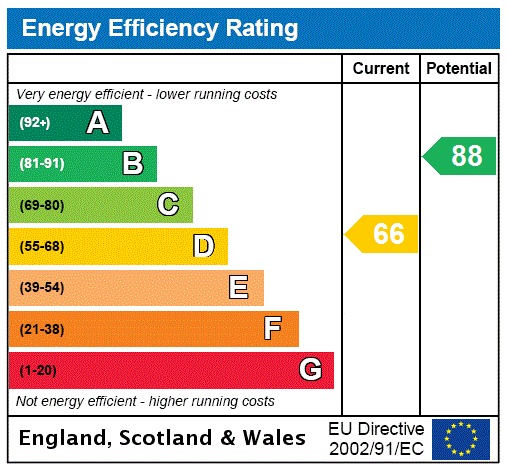Stairs to first floor. Door to:
Lovely reception room with a double glazed window to the front. Alcoves to both sides of a former fireplace. Radiator. Through to:
Door to under stairs cupboard. Through to:
Fitted with a lovely range of cream gloss fronted base, wall and drawer units with roll top work surfaces and tiled splash backs. Built in oven and hob with extractor hood, built in dish washer. Pull out shelving within the cabinets for storage and good range of large drawers. Circular sink and drainer with mixer tap. Space for upright fridge freezer. Double glazed window to the rear. Combination boiler fitted supplying hot water and radiator. Cupboard housing fuse box. Laminate floor. Radiator. Double glazed double doors door to:
Fitted with a range of base and wall units, stainless steel single drainer sink. Double glazed window and door to the rear garden. Space and plumbing for washing machine.From the Entrance Hall stairs lead to the:
Airing Cupboard with shelved storage space. Doors off to:
Excellent master bedroom with double glazed window to the front. Radiator, recess for wardrobe space or built in wardrobe.
Second double room with double glazed window to the front. Loft access. Radiator.
Fitted with a white suite comprising a panelled bath with thermostatic shower and screen. Close coupled W.C. Wash basin on vanity unit. Tiled surrounds. Obscure double glazed window to the rear. Laminate floor, heated towel rail.
To the front the property is set back from the approach with a low maintenance gravelled area. To the rear there is a lawned garden and paved patio area, both enjoying a sunny and private aspect. There is also a useful outbuilding with W.C. A pathway leads to the:
A very useful garage with good vehicular access and up and over door to the front. Courtesy door to the side and window to the rear.
