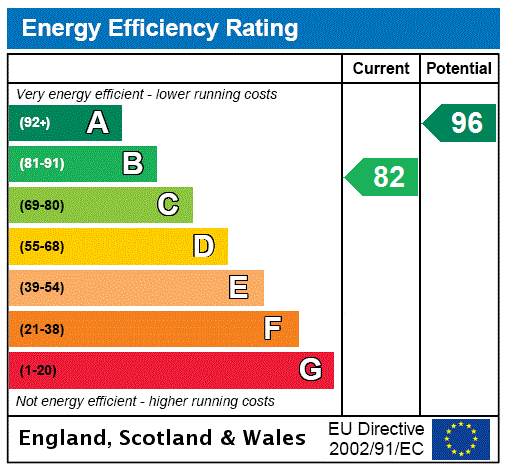Double glazed door into dining room. Stairs leading to first floor. Smoke alarm. Luxury vinyl tiled flooring (LVT). Radiator. Double glazed window to front. Doors to lounge and kitchen.
Double glazed window to front. Radiator.
Fitted with a good range of white gloss fronted wall, base and drawer cabinets with roll topped work surfaces and tiled splash backs. One and a half bowl single drainer sink with mixer tap. Built in oven and hob with extractor hood. Space for upright fridge/freezer. Radiator. Double glazed window to rear. Double glazed French doors to garden. LVT flooring. Understairs storage cupboard. Door into:
Useful additional room with plumbing for washing machine and space for tumble dryer with work top over. Combination boiler supplying hot water and radiator. Low level W.C. Wash basin in vanity. Radiator. Extractor fan. Smoke alarm. LVT flooring. Double glazed window to rear.
Velux window. Radiator. Smoke alarm. Doors to:
Excellent master bedroom with double glazed window to front. Built in double wardrobe. Radiator.
Second double bedroom with double glazed window to front. Double built in wardrobe. Radiator.
Very nicely fitted with a shower bath with thermostatic shower, shower screen and side taps. Fully tiled with contemporary tiles. Low level W.C. Wash basin in vanity. Heated towel rail. Velux window. Tiled flooring. Extractor fan.
The property is located on a residential road on the outskirts of the town centre where street parking be found immediately to the front. At the rear there is a lawned garden which is enclosed by walling and fencing with a small gravelled area and a secure gate leading to the front.
