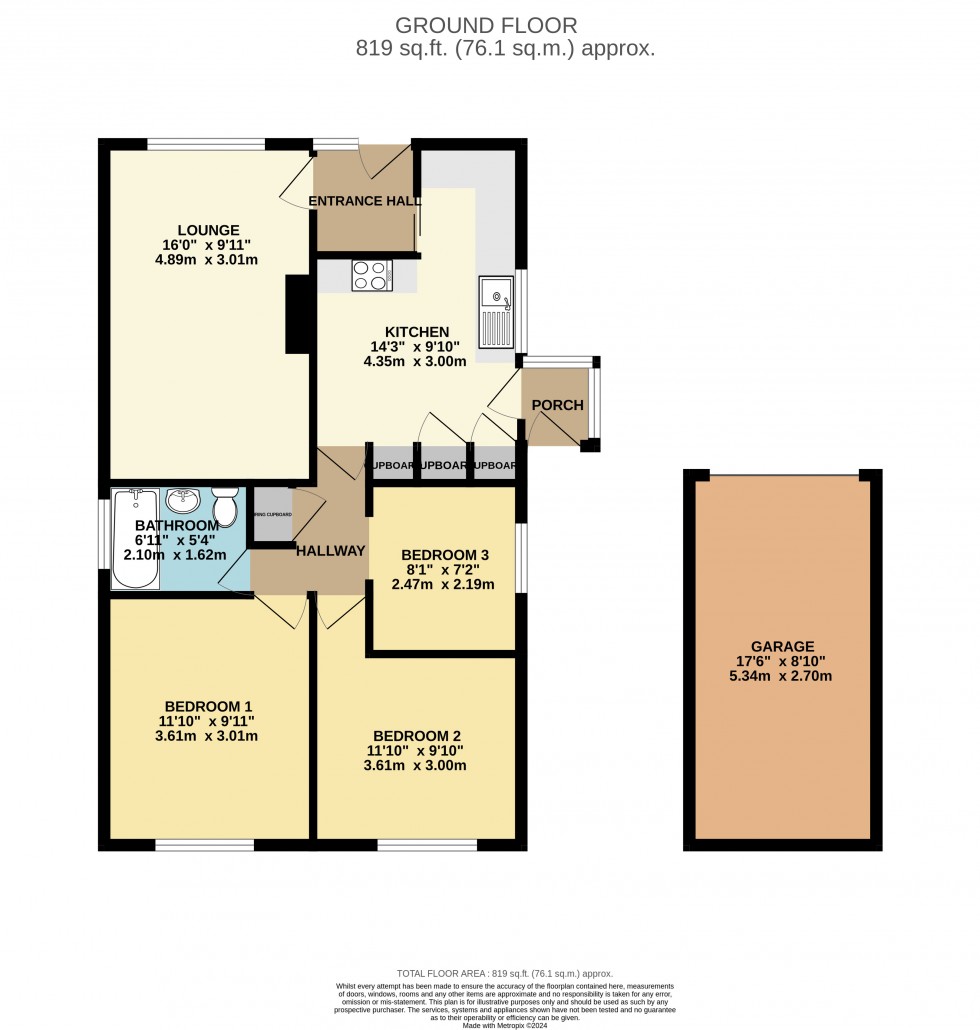Double glazed door to entrance porch, door to:
Fitted with a range of units which are serviceable but which requires modernising and which comprise base, wall and drawer units with roll top work surfaces and tiled splash backs. Single drainer sink unit, plumbing for washing machine, space for cooker, electric radiator. Door to side porch.
Cupboard housing hot water cylinder, electric radiator, loft access, smoke alarm. Doors to:
Master bedroom with double glazed window to rear, built in wardrobes, electric radiator.
Second double bedroom with double glazed window to rear overlooking the garden, electric radiator, built in wardrobe.
Third bedroom with double glazed window to side.
Panelled bath with electric shower, tiled splash backs. Low level W.C, pedestal wash basin. Wall mounted electric heater. Double glazed window to side.
The property is located in a quiet cul de sac with a lawned front garden which requires clearing and landscaping. There is a drive leading to the garage. The rear garden is again over grown and requiring landscaping but has a patio and offers a good degree of privacy.
Single garage with up and over door, power and light connected.
